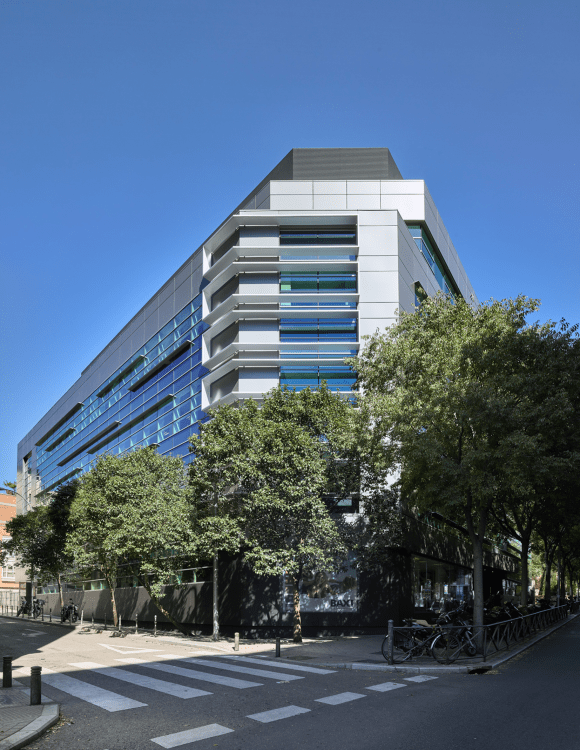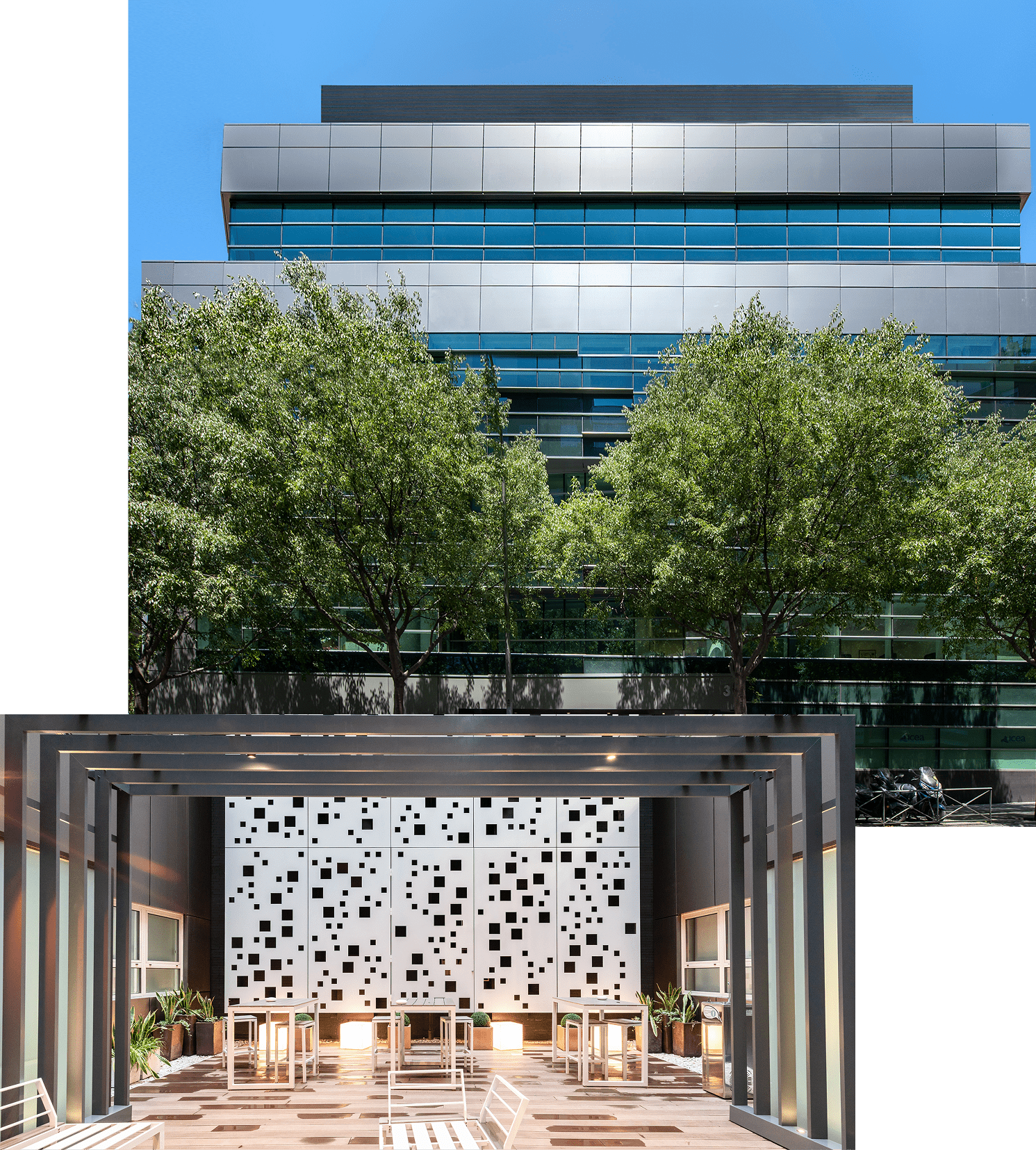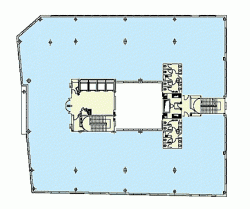
López de Hoyos 35
The offices at López de Hoyos 35 are located in an area that combines residential properties with the headquarters of leading companies. The six-storey building, with more than 7,000 m² of space, stands out for its complete refurbishment and its striking curtain wall façade.
The property features a modern reception and an inner courtyard designed to provide flexible, comfortable spaces for its users. The floors are four-sided and benefit from abundant natural light. Next to the building, there is a large garden.
Equipped with the latest technology, the building’s interior lines are sober, elegant, and modern. The floor plates are adaptable, ranging from 575 m² to 1,383 m².

Sustainability
This building has an air condensation system with distribution to four tubes with high efficiency production units. Furthermore, this building of offices to let has a facilities management system controlled by the Building Management System to reduce energy costs.
Certifications
General characteristics
Total surface above grade
7.140 m²
Above-ground area
1.383 m²
Floors above ground level
6
Parking spaces
Parking in the same building
Additional services
Concierge Service, CCTV surveillance system

Gallery
Location
The offices to let on calle López de Hoyos, 35, located between calle de Príncipe de Vergara and calle de Francisco Silvela, are in a district with a great deal of commercial activity. The Avenida de América Interchange, with metro and commuter bus links, is barely 500 metres away, providing access to different parts of the city.
Being close to the main thoroughfares is of great benefit when using private transport: the Madrid Barajas airport can be reached in only 11 minutes and Atocha railway station in 9 minutes.
Bus
1-9-16-19-29-51-52-72-73-114-115-122-200-221-222-223-224-224A-226-227-229-261-281-282-283-284-C1-C2
Metro
República Argentina (L6), Cruz del Rayo (L9), Prosperidad (L4), Intercambiador de Avenida de América (L4, L6, L7, L9)
Type plant
| Floors | Surface |
|---|---|
| Total Building | 7.140 m² |
| Floor 5 | 776 m² |
| Floor 4 | 1.142 m² |
| Floor 3 | 1.383 m² |
| Floors 1 & 2 | 1.376 m² |
| Ground Floor A | 527 m² |
| Ground Floor B | 560 m² |






