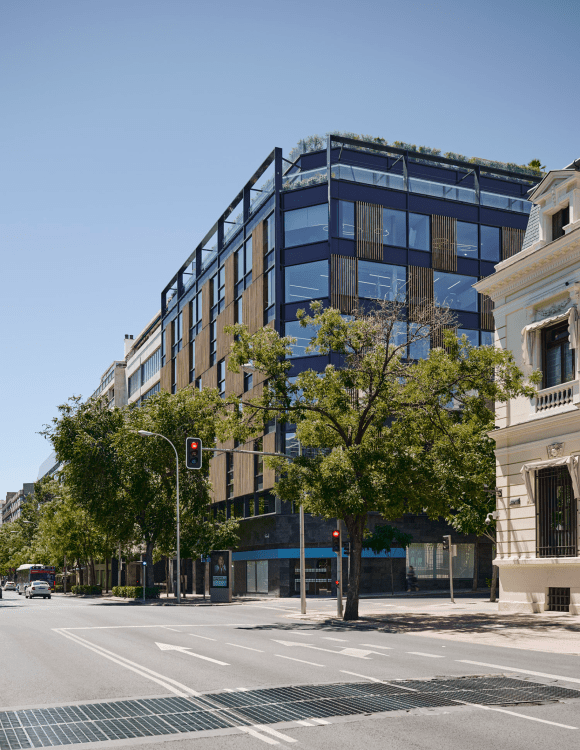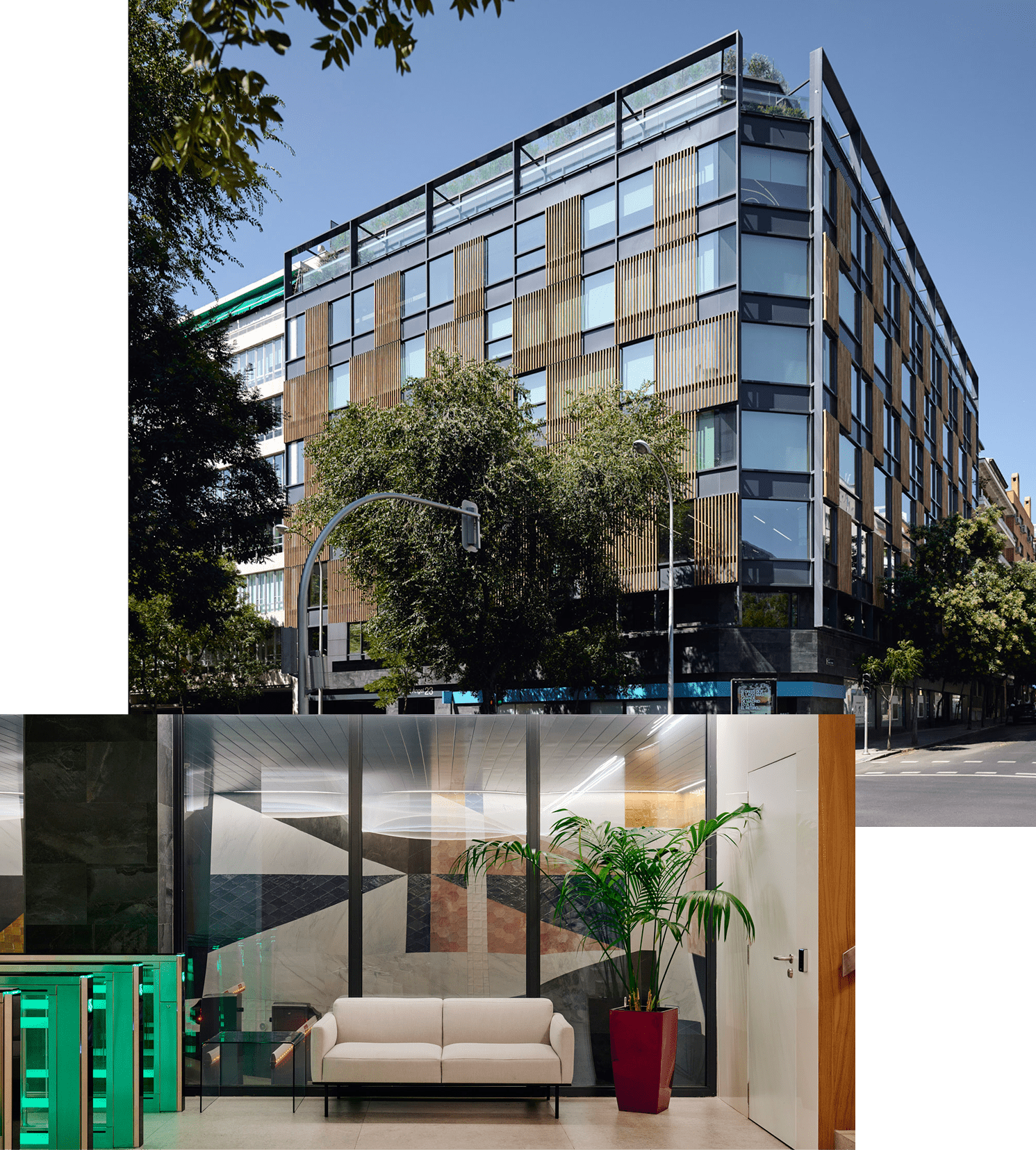
Miguel Ángel 23
Miguel Ángel 23 is a prime office building that has undergone a comprehensive refurbishment. It offers a GLA of 8,057 m² distributed across seven open-plan floors, with a standard floor plate of 1,050 m².
The property includes 100 underground parking spaces and a retail unit of more than 800 m². It is located in Madrid’s central business district, and its corner position provides excellent visibility from Paseo de la Castellana.
Developed by Colonial and designed by the Fenwick Iribarren architecture studio, Miguel Ángel 23 meets the highest sustainability standards, making it a carbon-neutral building conceived to prioritize the well-being of its users.

Sustainability
Miguel Ángel 23, conceived by Colonial and designed by Fenwick Iribarren architecture studio, holds the highest sustainability standards. It is a carbon-neutral building created with the well-being of its users in mind.
Certifications
General characteristics
Total surface above grade
8.057 m²
Above-ground area
1.050 m²
Floors above ground level
7
Parking spaces
100

Gallery
Location
The building is located on Calle Miguel Ángel, in the heart of the Madrid central business, just a short walk from Paseo de la Castellana, and less than a minute's walk from the Intercontinental Hotel and the Gregorio Marañón underground station. The area offers an excellent range of high quality services.
Bus
40, 147 and 7
Metro
Gregorio Marañón (L10), Iglesia (L1), Alonso Cano (L7) and Rubén Darío (L5)
Other means of transport
Access M-30, M-40, A-1, A-2










