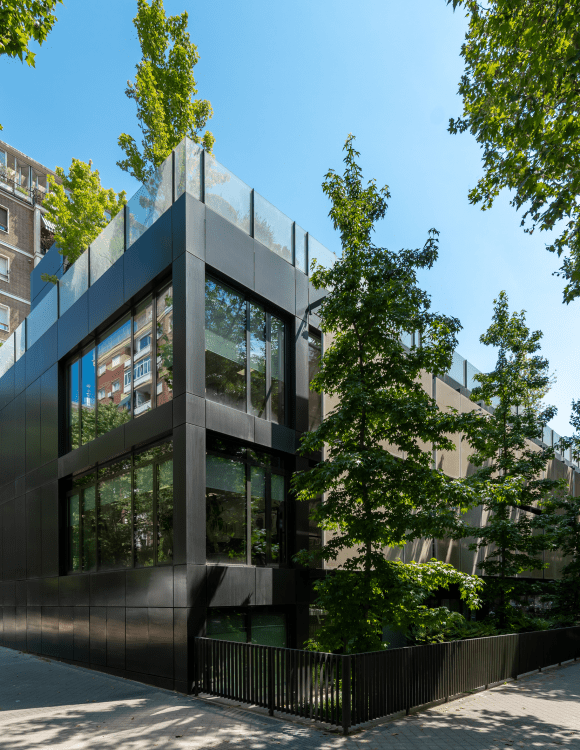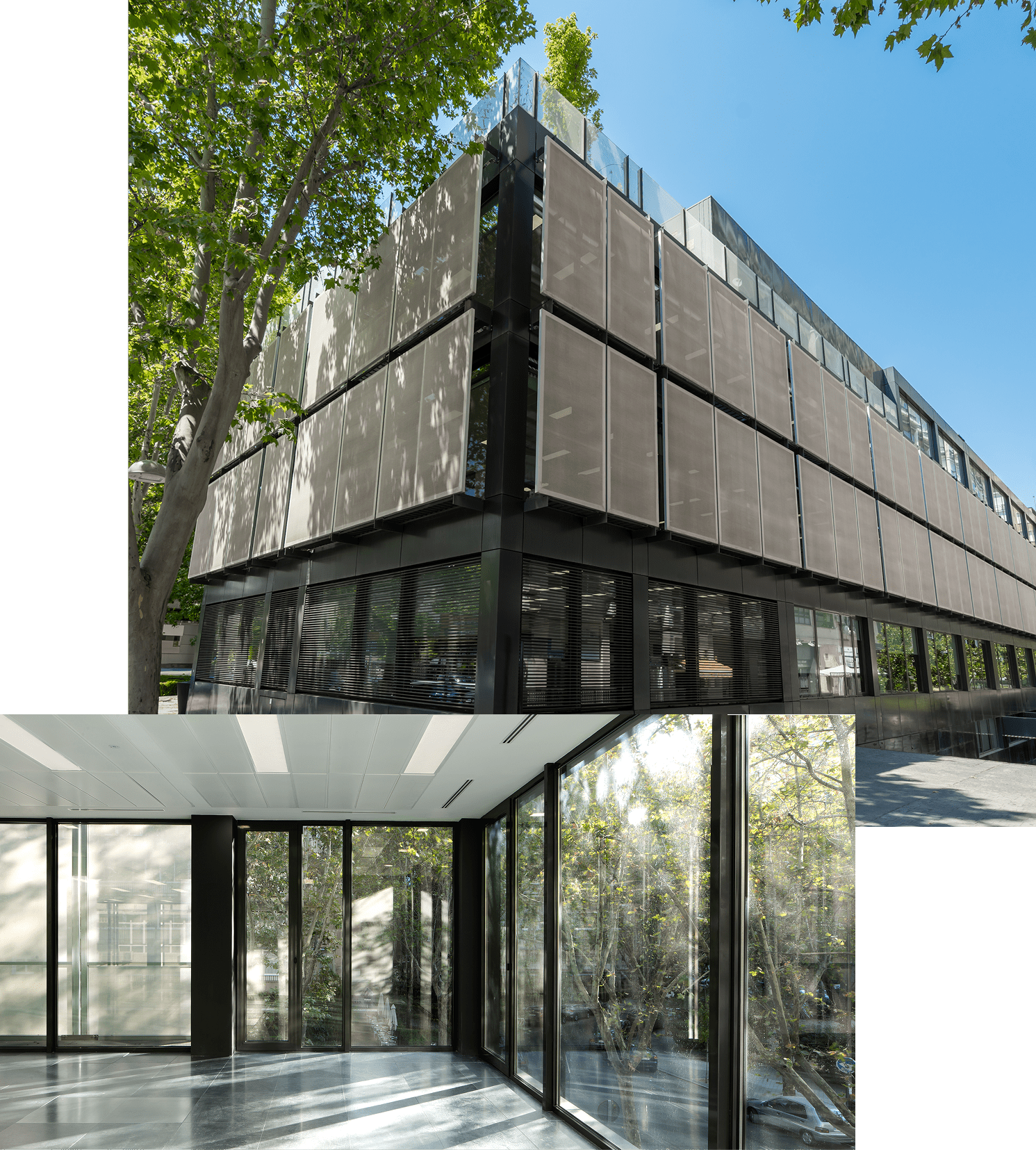
Manuel de Falla 7
This standalone office building, located in Madrid’s central business district, features floor-to-ceiling windows that provide excellent natural light and has been fully refurbished in recent years.
It offers a GLA of 6,252 m² distributed across four floors, as well as an underground area with 41 parking spaces. The property provides large, flexible, rectangular floor plates with an average surface of 1,600 m². This representative building, with 91 meters of façade, has been designed to the highest standards by architect Gabriel Allende.

Sustainability
This building is Leed Gold certified. This environmental certification reinforces Colonial's commitment to the environment and certifies that this is an energy-efficient building.
Certifications
General characteristics
Total surface above grade
6.252 m²
Above-ground area
1400 m²
Floors above ground level
4
Parking spaces
41

Gallery
Location
Located in the capital's central business district and a stone's throw from Azca, the financial district of Madrid. It has an extensive public transport network, including the underground (Santiago Bernabéu) and the regional train network (Nuevos Ministerios), as well as rapid access to the M30 and M40 ring roads and the A1 and A2 motorways.
Bus
Large network of urban buses in Pº Castellana
Metro
Santiago Bernabéu
Renfe
Nuevos Ministerios and Chamartin
Other means of transport
Access M-30, M-40, A-1, A-2




