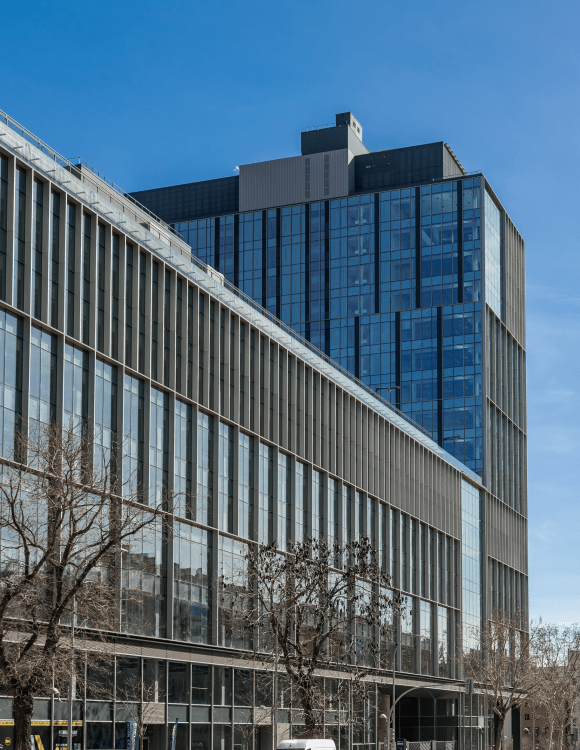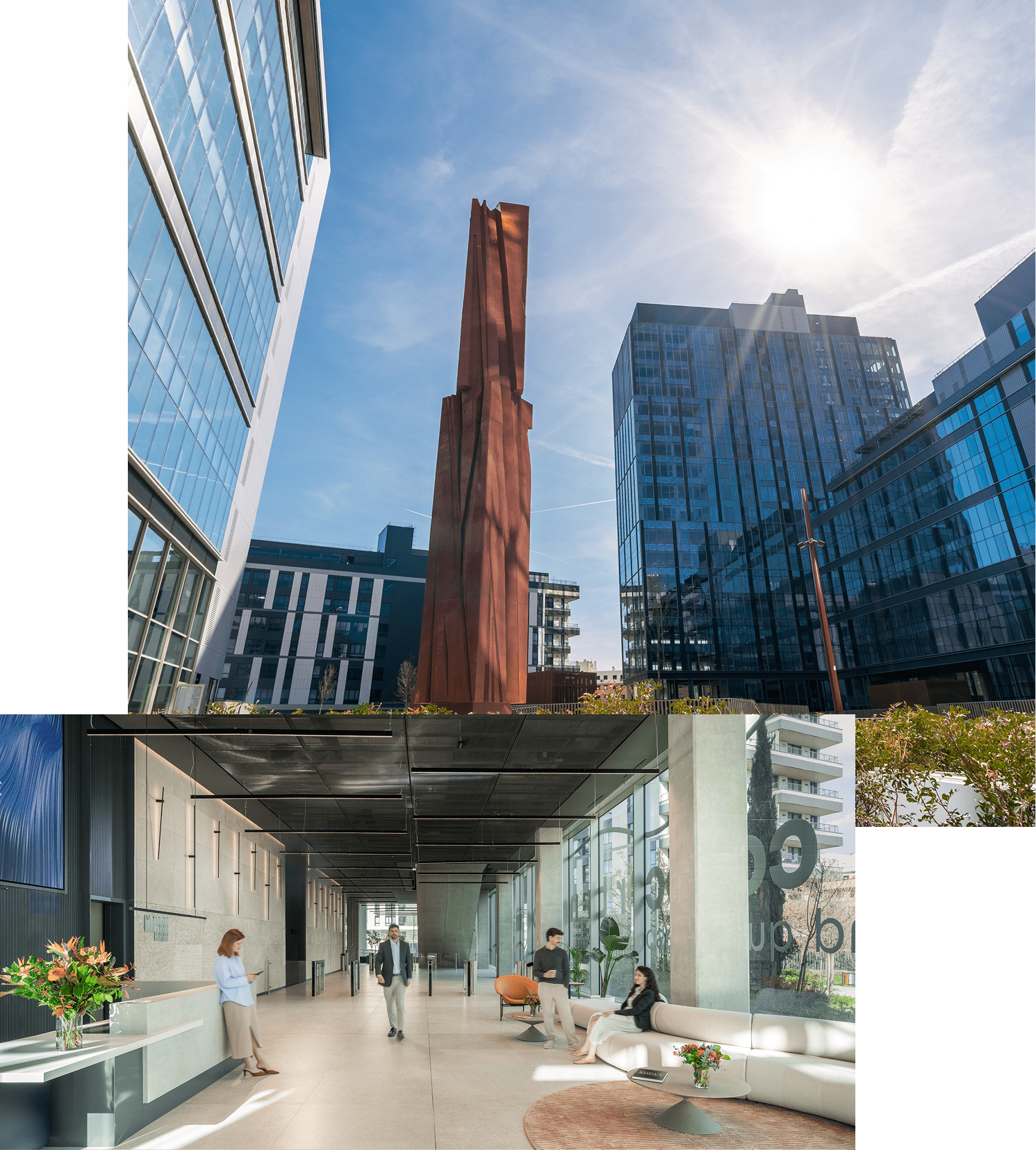
Madnum
Madnum is the first mixed-use complex in Spain that combines offices, residential areas, and retail activity, born from a concept of urban revitalization.
Developed by Colonial and designed by Estudio Lamela Arquitectos, it contributes to repositioning the area as a dynamic hub for offices, residential living, and commercial activity. It also meets the highest sustainability standards, being a Nearly Zero Energy Building (NZEB) powered by 100% green energy and with zero carbon footprint.
The complex comprises four buildings with a total of 56,000 m² of workspaces. It includes both corporate and flexible offices (Utopicus), an auditorium, multiple meeting rooms, and multipurpose spaces to cover all business needs such as events, presentations, or team-building activities. In addition, it offers a gym and dining options that bring together work and lifestyle in the same environment, enhancing user and employee well-being.
All of this is supported by a program of activities and events that foster community, promoting a culture of innovation and well-being.
Visit the website of Madnum and Utopicus Madnum.

Certifications
General characteristics
Total surface above grade
90.000 m²
Smart lockers
Terrace
Parking spaces
Parking in the same building
Electric car charging
Bicycle parking
Bicycle parking
Men's Locker Room
Women's Locker Room
Additional services
Concierge, 270 px auditorium, flexible spaces, multi-purpose rooms, catering, gymnasium

Gallery
Location
Bus
8-102-152-N11-N13
Metro
(L6) Méndez Álvaro
Renfe
C1-C5-C10





