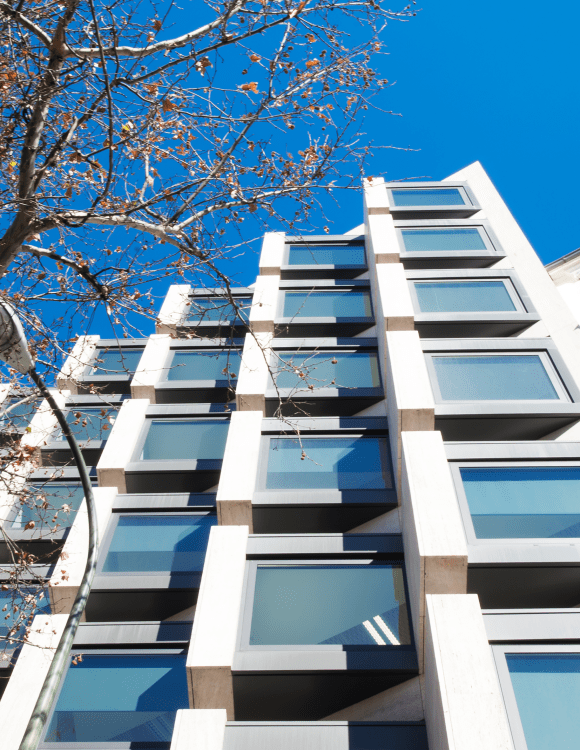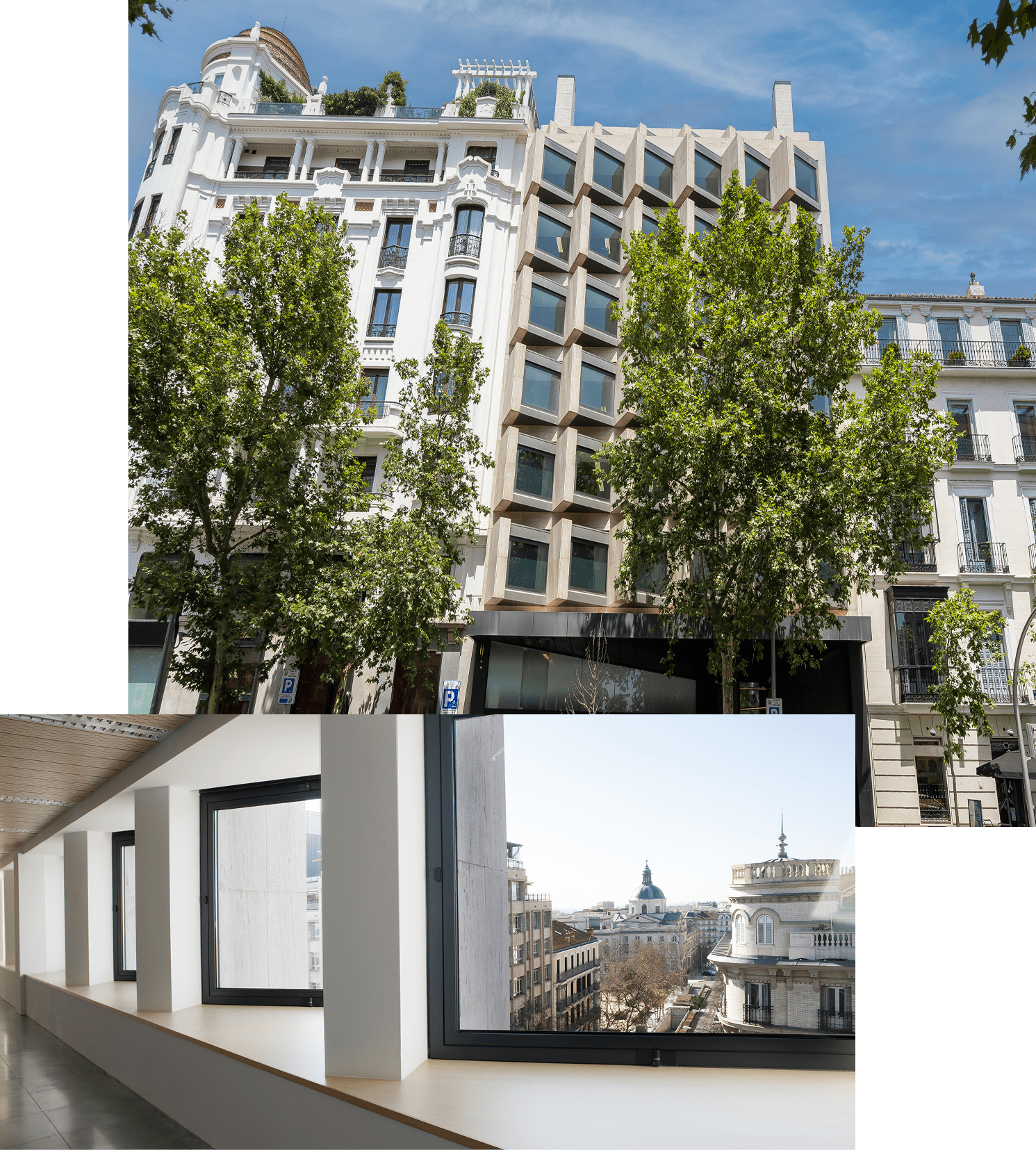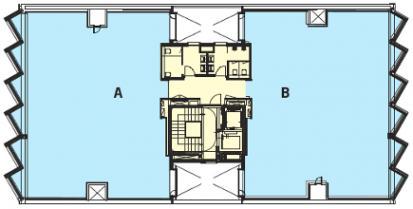
Génova 17
The Génova 17 office building is located on one of Madrid’s most central streets, offering excellent transport connections, a car park, and a dedicated bicycle parking area.
It is a state-of-the-art property, recently refurbished in full with top-quality materials, featuring an interior design and functionality that reflect the standards of next-generation office buildings.
Génova 17 provides users with monitorable and accessible utilities, as well as efficient and flexible spaces, including an entrance hall with a ceiling height of over five meters and open-plan, column-free offices that maximize the use of workspaces.
The suspended modular ceiling is finished in maple wood with built-in low-consumption lighting fixtures, ensuring high luminous efficiency and minimal glare. The raised technical flooring facilitates workstation cabling, while the flexible, latest-generation VRV air conditioning system allows different temperature settings across distinct office zones.

Sustainability
The Génova 17 building has a facilities management system controlled by the Building Management System to reduce energy costs.
Certifications
General characteristics
Total surface above grade
4.544 m²
Above-ground area
264 m²
Floors above ground level
9
Parking spaces
Underground parking for cars and bicycles.

Gallery
Location
The Génova 17 office building is situated at an unbeatable location, on one of the most central streets of Madrid. It has excellent links with numerous lines of public transport on Paseo de la Castellana and access to the Atocha railway station just 10 minutes away.
Bus
3 - 5 - 7 - 14 - 21 - 27 - 45 - 53 - 150
Metro
Colón L4 , Alonso Martínez L4 L5 L10
Type plant
| (m²) | Mod. A | Mod. B | Total |
|---|---|---|---|
| Total Building | 4.544 | ||
| Floor 7 | - | - | 476 |
| Floor 6 | 264 | 264 | 528 |
| Floor 5 | 264 | 264 | 528 |
| Floor 4 | 264 | 264 | 528 |
| Floor 3 | 264 | 264 | 528 |
| Floor 2 | 264 | 264 | 528 |
| Floor 1 | 264 | 264 | 528 |
| Mezzanine/Commercial properties | 350 | ||
| Ground Floor | 550 | ||





