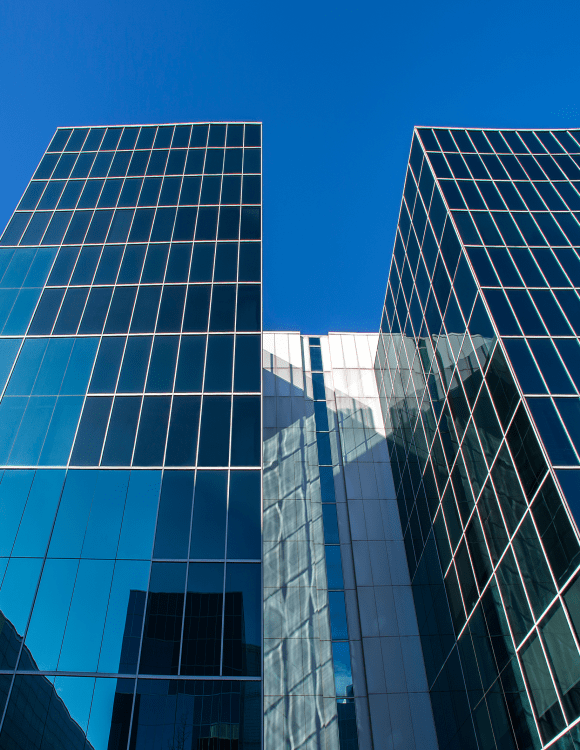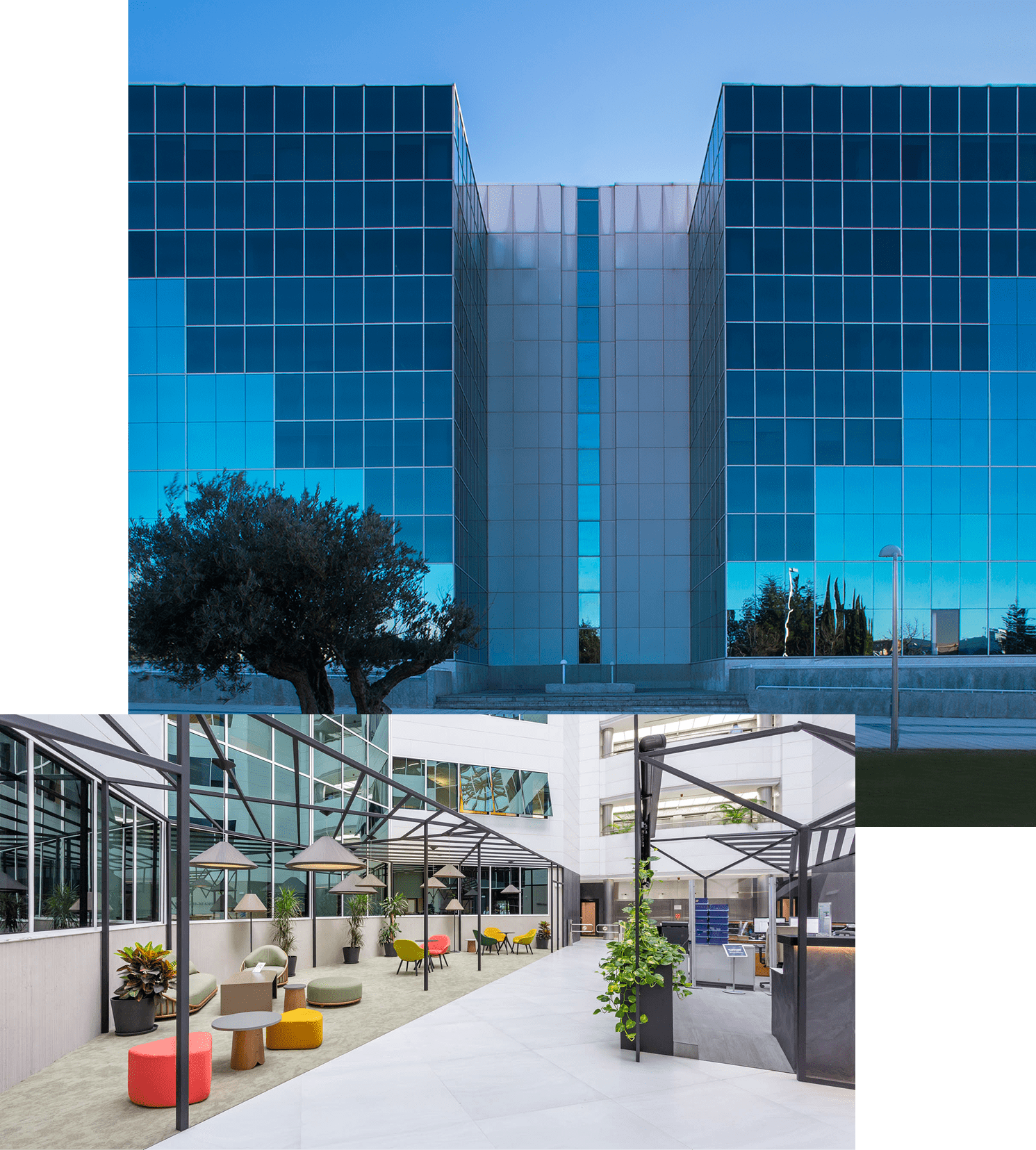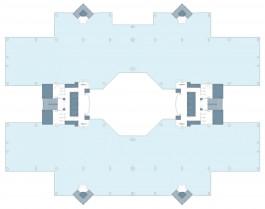
Egeo Building
The Egeo Building, recently refurbished and located at Avenida Partenón 4–6, enjoys an excellent position on the outskirts of Madrid, with outstanding public transport links.
It is organized into two independent wings connected by an attractive central lobby, which brings abundant natural light to the common areas and the interior of the entire property, thanks to its large glass vaulted roof. This bright central hall, which links the two wings, houses the elevator lobbies and staircases that connect all floors.
The fully glazed façade allows natural light to flood into the offices, while the generous and flexible floor plates—divisible into up to eight modules—make it possible to accommodate multiple tenants.

Sustainability
The Egeo building counts on an advanced management and control system through a central BMS computer, as well as a renewed highly efficient centralized climate control system, incorporated after a recent significant refurbishing of the space.
Certifications
General characteristics
Total surface above grade
18.254 m²
Above-ground area
3.089 m²
Floors above ground level
6
Parking spaces
350
Additional services
Concierge service and CCTV surveillance service

Gallery
Location
This emblematic building is in a magnificent location near the Campo de las Naciones, only 7 kilometres from the Paseo de la Castellana and only a few meters from the Feria de Madrid (IFEMA).
It has excellent public transportation communication links (Metro L8: Feria de Madrid and buses 112 and 122) and unbeatable connections with fast lanes such as the M-12, M-40 and M-11.
The Barajas airport is only 15 minutes away.
Bus
112 and 122
Metro
L8: Feria de Madrid
Type plant
| Planta | Superficie | Actividad |
|---|---|---|
| 5 | 3,007 m² | Offices |
| 4 | 3,074 m² | Offices |
| 3 | 3,091 m² | Offices |
| 2 | 3,089 m² | Offices |
| 1 | 3,089 m² | Offices |
| PB | 2,904 m² | Offices |
| Total | 18,252 m² |






