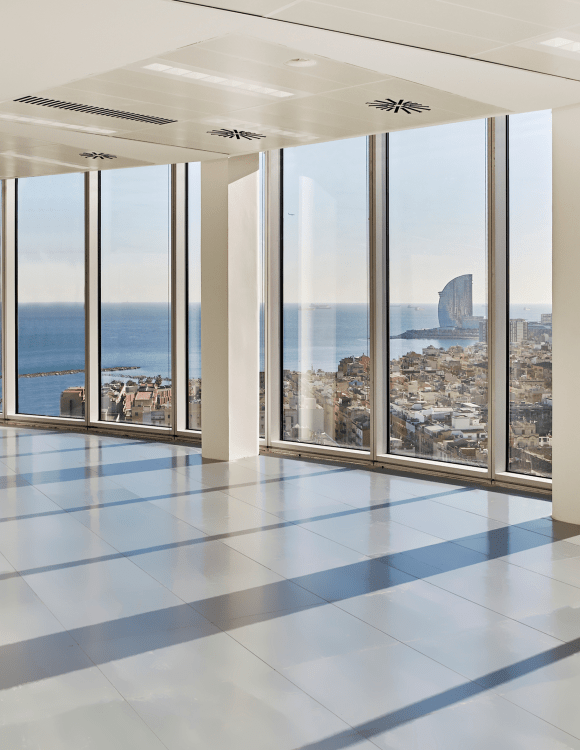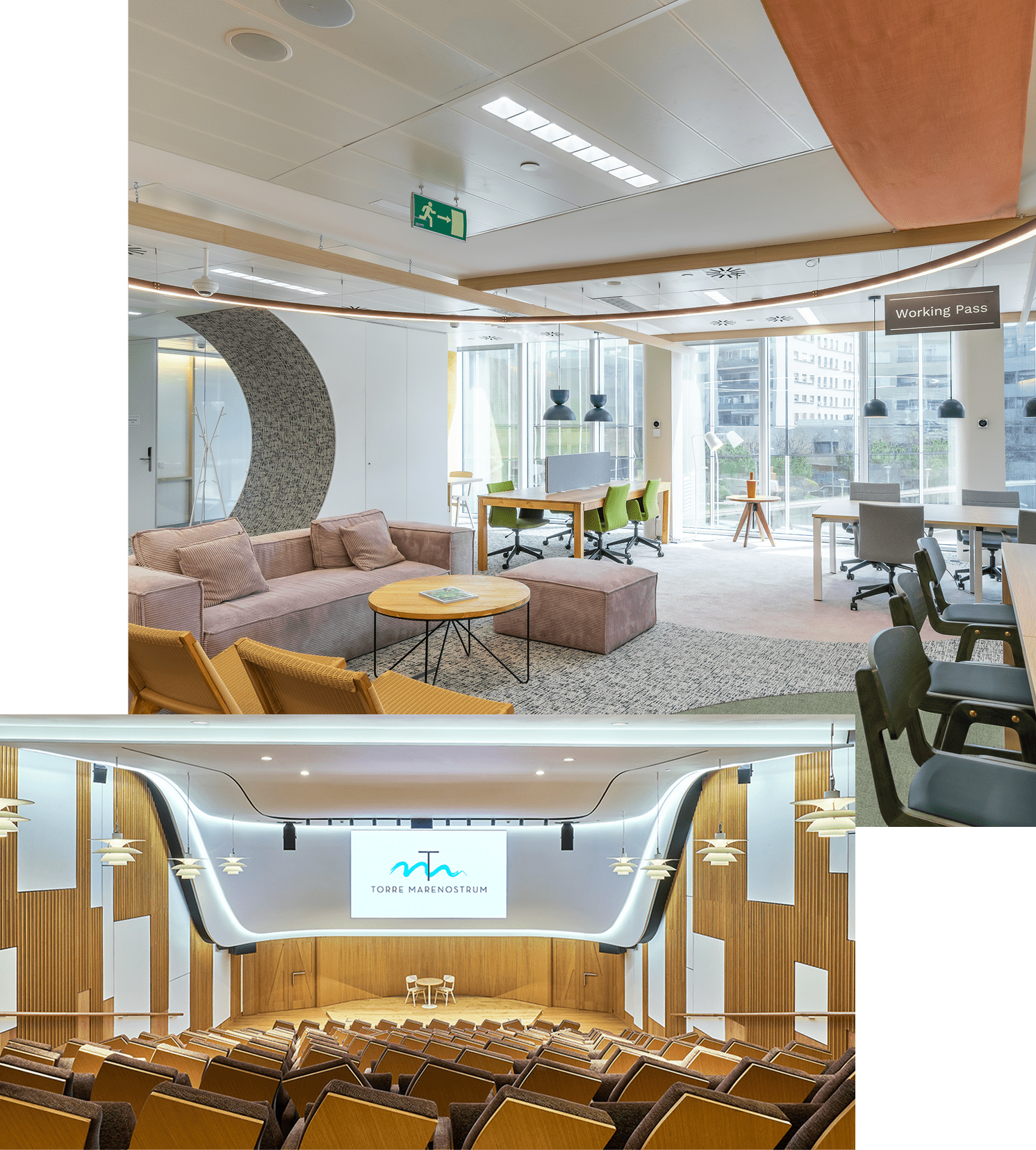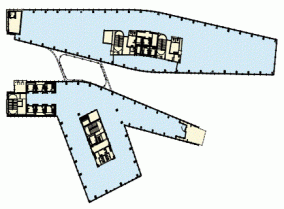
Torre Marenostrum
Torre Marenostrum is one of the most unique and significant buildings ever constructed in the city of Barcelona.
It is a spectacular development, both for its location on the city’s seafront and for its modern architecture, inspired by the image of a rocky glass form shaped by wind and water at the edge of the Mediterranean. All of this makes it a clear landmark on Barcelona’s skyline.
The 100-meter-high tower consists of two independent buildings with a total of 22,000 m² of leasable space, offering fully exterior open-plan floors of up to 965 m², with excellent quality finishes and installations, as well as a high-capacity car park.
Building B hosts Utopicus, which provides flexible spaces with private offices, meeting rooms, and Working Pass desks, allowing work with sea views.
Discover more on the Torre Marenostrum website.

Sustainability
Its recent refurbishment has allowed the decarbonisation of the operational phase of the building, eliminating natural gas. It is all electric with 100% renewable energy: operational carbon 0 Kg/m2.
Energy cost savings achieved through the use of the Building Management System.
Certifications
General characteristics
Total surface above grade
22.250 m²
Above-ground area
725 m²
Floors above ground level
20
Parking spaces
553 in the same building
Electric car charging
Bicycle parking
Bicycle parking
Men's Locker Room
Women's Locker Room
Additional services
Auditorium

Gallery
Location
Exceptional location on the city's waterfront and in a commercial zone with unbeatable transport links: Ronda Litoral beltway, subway and various bus services.
Bus
17, 36, 40, 45, N0, N6, N8
Metro
Barceloneta, Villa Olimpica (L4)
FGC
Estació de França
Type plant
| Floors | Surface |
|---|---|
| Total Building | 22.250 m² |
| 20 floors Main Tower | 14.500 m² |
| 9 floors Building "Aircraft Carrier" | 7.750 m² |







