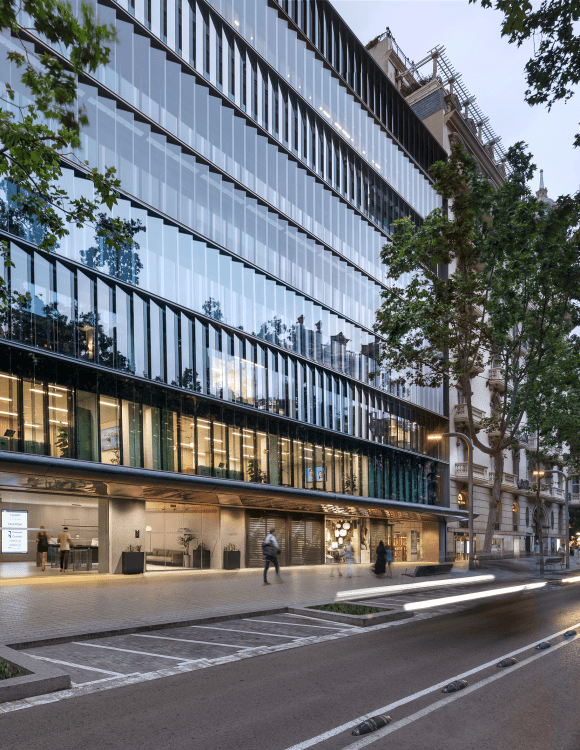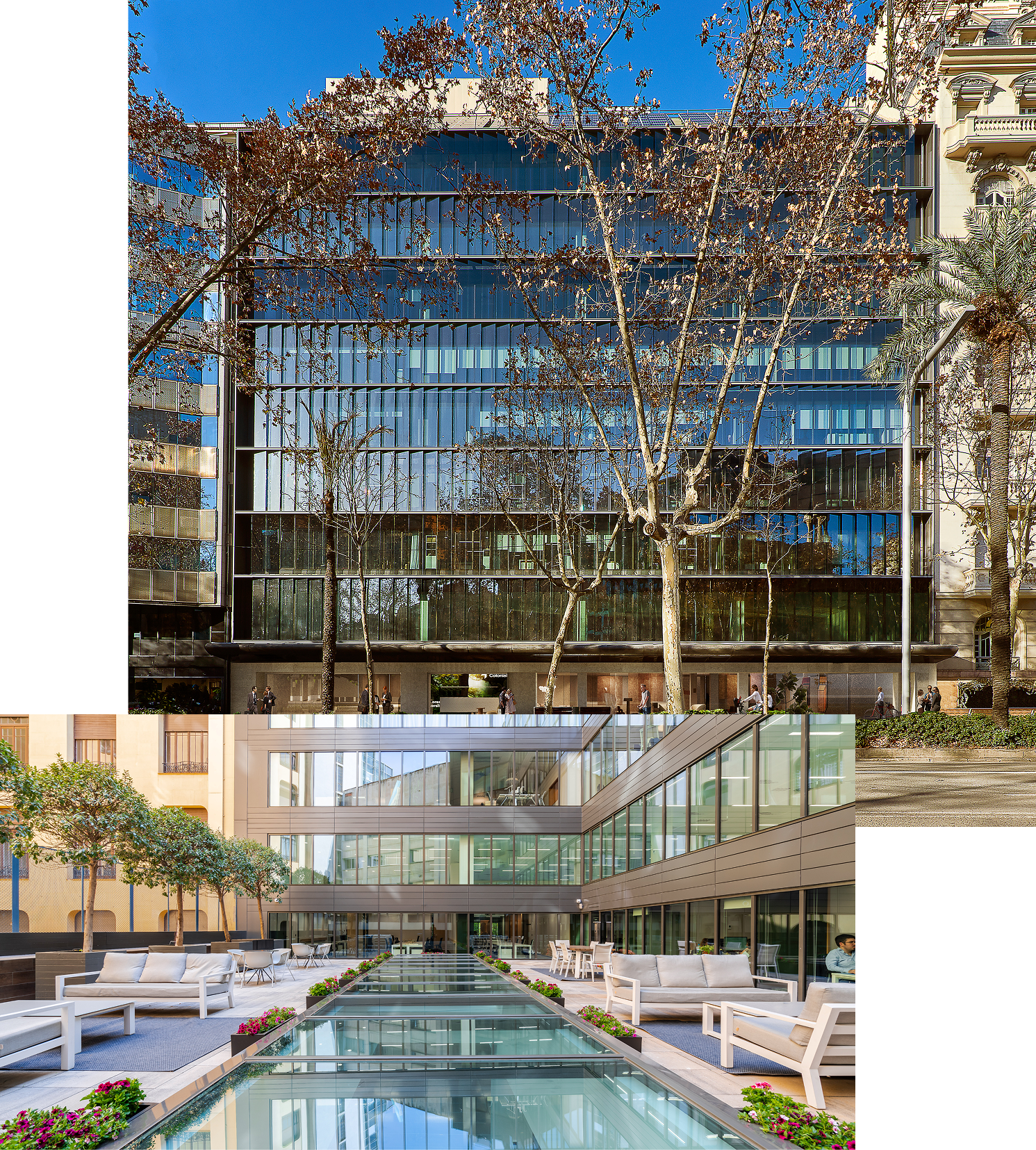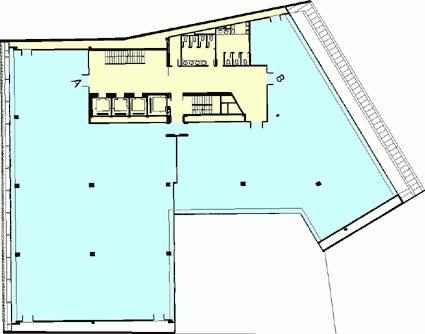
Diagonal 532
On Avenida Diagonal, between Aribau and Tuset streets, stands the Diagonal 532 office building.
It comprises nine fully exterior, open-plan floors of up to 1,397 m², divisible into modules starting from 268 m², and elegant common areas with high representativeness.
On the 2nd and 3rd floors of the building are the Utopicus flexible spaces, offering users a five-star experience.
The building features advanced technological installations, such as a modular air conditioning system, and a vertical circulation core with three elevators and a freight lift. The property also includes its own parking facilities.

Sustainability
Energy cost savings achieved through the use of the Building Management System.
Certifications
General characteristics
Total surface above grade
11.782 m²
Above-ground area
From 600 to 1.397 m²
Floors above ground level
9
Parking spaces
Parking in the same building
Additional services
Concierge Service, CCTV Surveillance System

Gallery
Location
The Diagonal 532 office building is located on one of the city's most important streets. It is surrounded by all kinds of restaurant, hotel and retail businesses. Its excellent location provides fast links with El Prat airport and Sants train station, which make these offices the perfect spot for a company's headquarters.
Diagonal 532 is well connected to all parts of the city via many bus routes and subway lines.
Bus
6-7-15-16-17-22-24-27-28-31-32 33-34-67-68-N4
Metro
Diagonal (L3, L5)
FGC
Provença (L6, L7, S1, S55, S5, S2)
Type plant
| (m²) | Total |
|---|---|
| Floor 9 | 604 |
| Floor 8 | 985 |
| Floor 7 | 1.001 |
| Floor 6 | 1.113 |
| Floor 3 | 1.299 |
| Floor 2 | 1.299 |
| Floor 1 | 1.435 |
| Business premises (m²) | |
|---|---|
| Floor 0 | 1.273 |
| Basement | 1.282 |
| Total Building | 10.291 m² | ||





